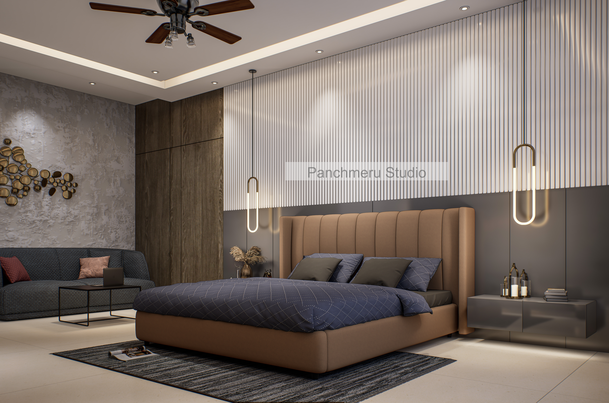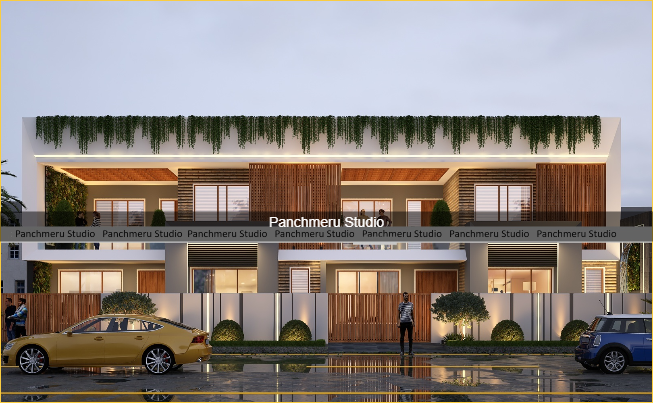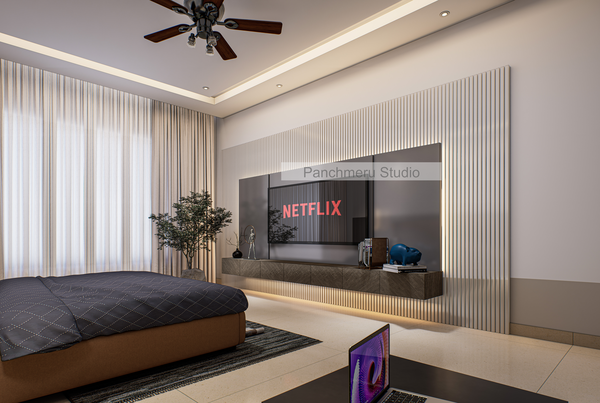
Harmony Heights Twin Homes
Experience unparalleled luxury and exquisite design in this exceptional twin house, situated on a sprawling plot of 1000 square yards with a total covered area of 16000 square feet. This residence is a testament to contemporary architecture, featuring distinctive elements such as tapered blocks, wooden vertical louvers, sandstone walls, texture paint, and a captivating green roof that harmonizes with the surroundings. Each unit is intelligently connected across floors, offering a seamless flow and the feeling of a cohesive living space. The exterior showcases a modern color palette of grey, white, wood, and mocca, creating an eye-catching facade that exudes elegance and sophistication. Inside, discover five impeccably designed bedrooms, each offering its own unique charm and personality, alongside expansive living areas that merge seamlessly with verdant outdoor spaces, ideal for relaxation and entertaining guests. The living area is thoughtfully divided into four corners, each featuring dining spaces, stairs, living areas, and pockets of greenery, enhancing the ambiance and functionality of the home. At the heart of the residence lies the gourmet island kitchen, designed to meet the needs of culinary enthusiasts. It features an integrated servant kitchen at the rear, glass pantry pullouts, a dedicated vegetable sink, and top-of-the-line appliances. Light grey cabinetry with white marble countertops and black profiles create a sleek and sophisticated atmosphere, complemented by wooden finishes on open shelves that add warmth and functionality. A breakfast table connected to the island enhances family gatherings and meal times. Now, let\'s explore the unique features of each bedroom: **Master Bedroom:** Spanning 300 square feet, the master bedroom epitomizes luxury and comfort. It boasts Italian marble flooring and is adorned with a plush grey rug, setting the stage for relaxation and tranquility. A king-size bed with a louvered bed back and a central fluted wall becomes the focal point of the room, combining elegance with modern design. A cozy seating area features a three-seater sofa against a rustic-finished wallpaper, accented by an art piece that adds character and style. An antique veneer conceals the dressing area, providing functionality without compromising on aesthetics. Golden-hued hanging lights and carefully selected wall art enhance the room\'s ambiance, infusing a sense of luxury and sophistication. Entertainment meets comfort with a TV panel strategically positioned in front of the bed, complementing the fluted back wall. An antique wood finish fan suspended from the ceiling adds a touch of rustic charm and complements the room\'s straight ceiling design. A green planter at the LED panel corner brings a touch of nature indoors, completing the room\'s serene atmosphere.





